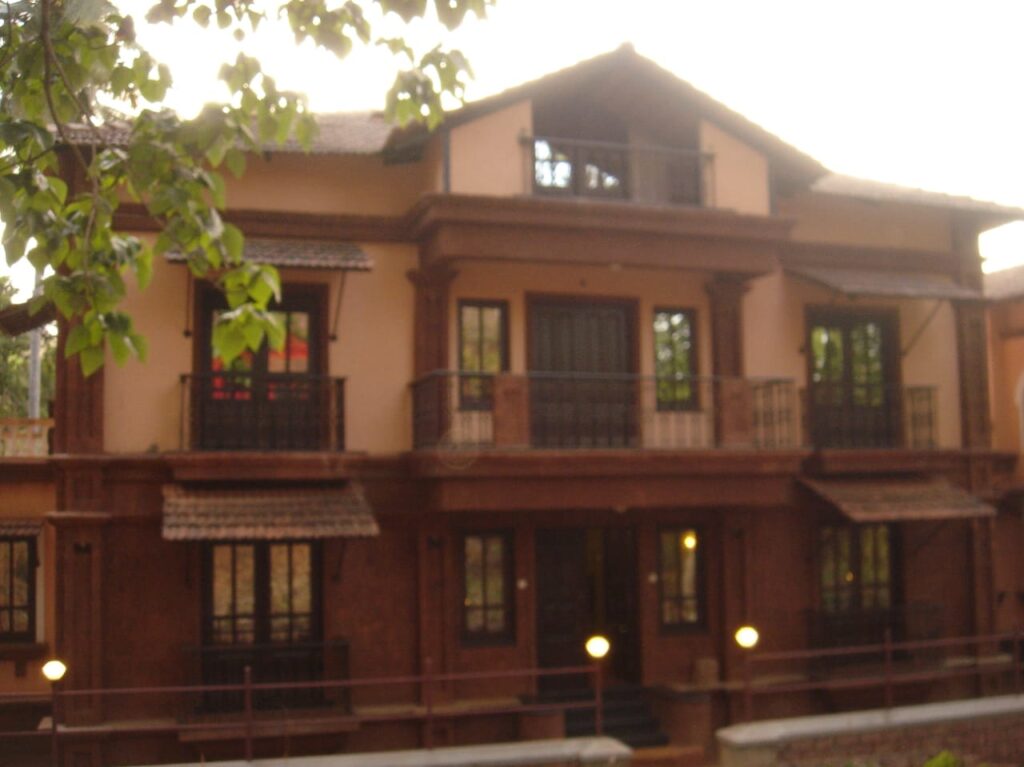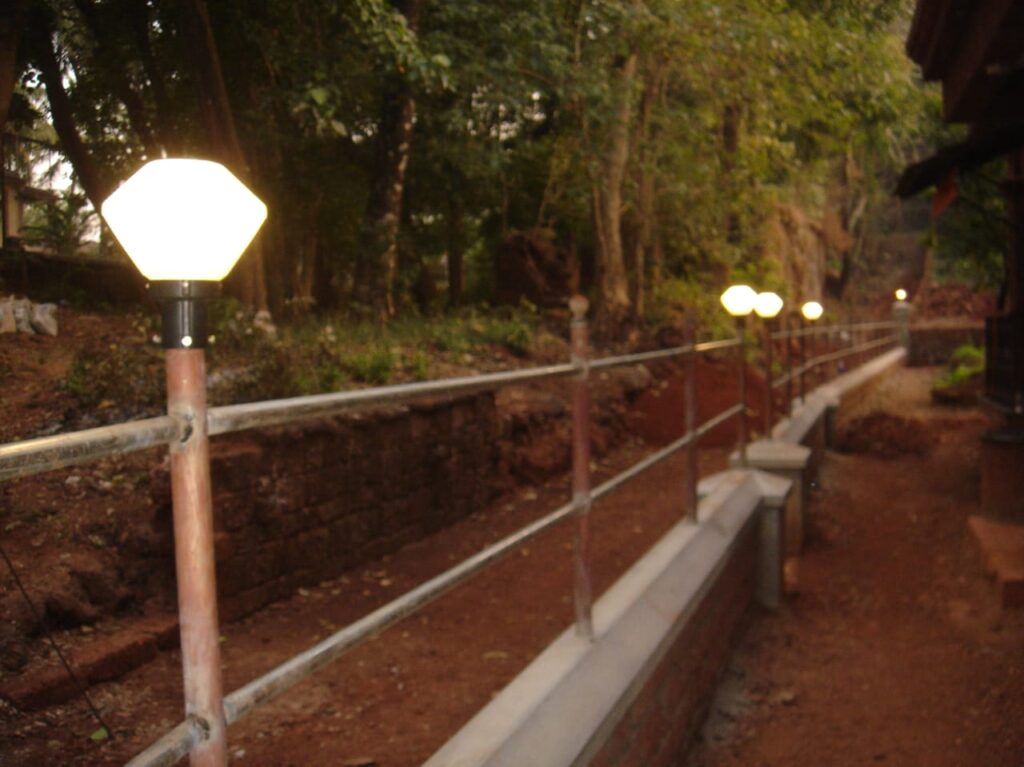Home-n-Plot Property for Sale in Aldona, Goa
Description
Home-n-Plot in Aldona, Goa
We have expended a great deal of precious-time, to painstakingly develop our ancestral home-n-plot; the minute-details would miss the ordinary-eye.
Home: 500 sq mt
Built-Up: 100+150+150+100 sq mt
Core Information
Level-1
Built-Up: 100×150% + 150×100% (300) sq mt
A 200+ years, ornate, super-large hall with a bandstand and a super-high ceiling; for special events... entry through the front-door of the home, via the balcão.
One hall; for everyday visitors... entry through the side-door of the home.
Two studio-units; balcony + bedroom + kitchenette + washroom... attached common-area; cooking-platform + gas-bank + laundry-appliances + sink-platform... a sweet-water well attached to one studio-unit.
Level-2
Built-Up: 150×100% (150) sq mt
One multi-purpose room with a large balcony; could be utilised as a bar-room or children-room or entertainment-room or prayer-room.
Two studio-units; balcony + bedroom + kitchenette + washroom... attached common-area; cooking-platform + laundry-appliances + sink-platform... a small terrace attached to one studio-unit… a sweet-water well attached to one studio-unit.
Level-3
Built-Up: 100×50% (50) sq mt
One multi-purpose, roof-top, super-large attic with a balcony; could be utilised as a cafeteria or dormitory or fitness-room or game-room.
Other Information
The home stands finished-n-furnished.
The balcony railings are wrought-iron... the doors-n-windows are teakwood and the bandstand-n-stairway banisters are old burma-teakwood; the old furniture and other woodwork are sprayed with melamine-polish and the window-panes are one-way mirror… the east-facing exterior-wall as also the plinth of the home, comprises exposed laterite-stone... the exterior of the home is super-illuminated; the underside of the roofs blaze fire-red.
The electrical and non-electrical wiring across the home is concealed; a discrete room for electrical and non-electrical junction-boxes… the electrical power from the service-provider is three-phase; the electrical wiring is colour-coded for regular-power, stabilised-power and uninterrupted-power... the non-electrical wiring is ethernet-cables.
The gas from a gas-bank is piped to the kitchenettes as also the common-areas.
The kitchenettes could be remodelled into study rooms or work rooms as also walk-in closets.
The stairway is accessible from the inside of the home… an elevator could be installed within the stairwell.
The water is from a service-provider as also a sweet-water well… the plumbing for cold-n-hot water in the kitchenettes and washrooms as also the common-areas is concealed; hot water from a solar water-heater… waste water is drained into a septic-tank.
Plot: 1,275 (1,525) sq mt
Survey no: 125 (137) sq mt
Survey no: 1,150 (1,388) sq mt
Core Information
The area of the plot is 1,275 sq mt, in accordance with the statutory documents but is actually 1,525 sq mt, in accordance with a site-survey.
The home is located towards the north of the plot… the front-door of the home faces north and the side-door of the home faces east… the view from the home is of the main-road.
Other Information
A restroom + washroom is located on the plot; for caretaker and family.
A sweet-water well is located on the plot.
An unutilised section of the plot is earmarked for a swimming-pool.
Other unutilised sections of the plot, could be utilised for additional villas... multiple entrances from the east-side of the plot... one entrance from the south-side of the plot.
Unutilised sections of the plot; for multiple vehicles.
Overview
Features & Amenities
- Super Large Hall
- Super High Ceiling
- Two studio units
- Balcony
- Bedroom
- Kitchenette
- Washroom
- Attached common-area
- Cooking Platform
- Gas Bank
- Laundry Appliances
- Sink Platform




